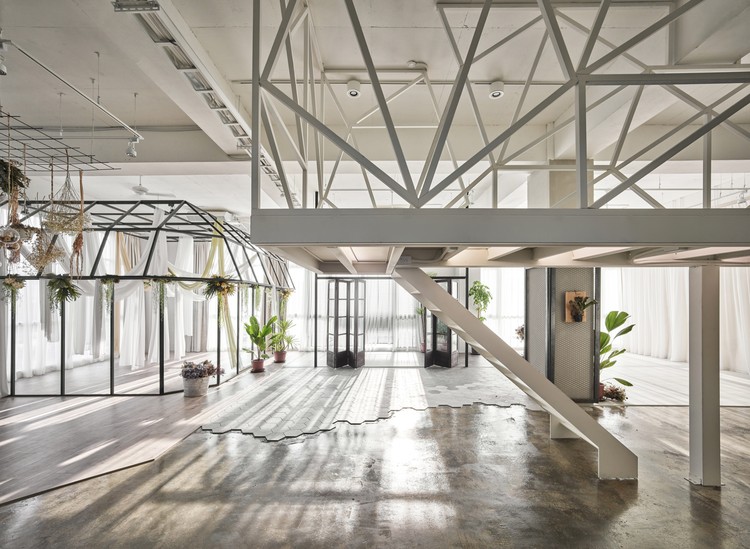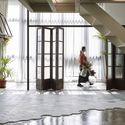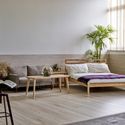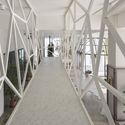
-
Interior Designers: Han Yue Interior Design
- Area: 350 m²
- Year: 2017
-
Photographs:Yi-Hsien Lee Photography
-
Manufacturers: Formica, Heran, MEISTER
-
Lead Architects: Ming-hung Tsai

Text description provided by the architects. We want this space look organic and changeable, and also creative, not like a traditional photography studio. We use the metabolism architectural concept in the idea of design, to make this place more nature, more humanity, and with unpredictable changes.



We designed a geometrical bridge in the center of the space, it can be a scene for a photo shoot, and it can also be a vantage point for photographers to use. Moreover, we use square tubes to build a house inside a house, using the wood board as background wall, with different material to decorate. This way to make the visual coherent.

Other than the eight spaces we designed, the spaces in between have no obvious boundaries. Therefore it can combine with each other and form a new space by using flowers, furniture, and decorations. The sun is also an element for people to use. Different angle of sunlight gives photographers more element to use.


































